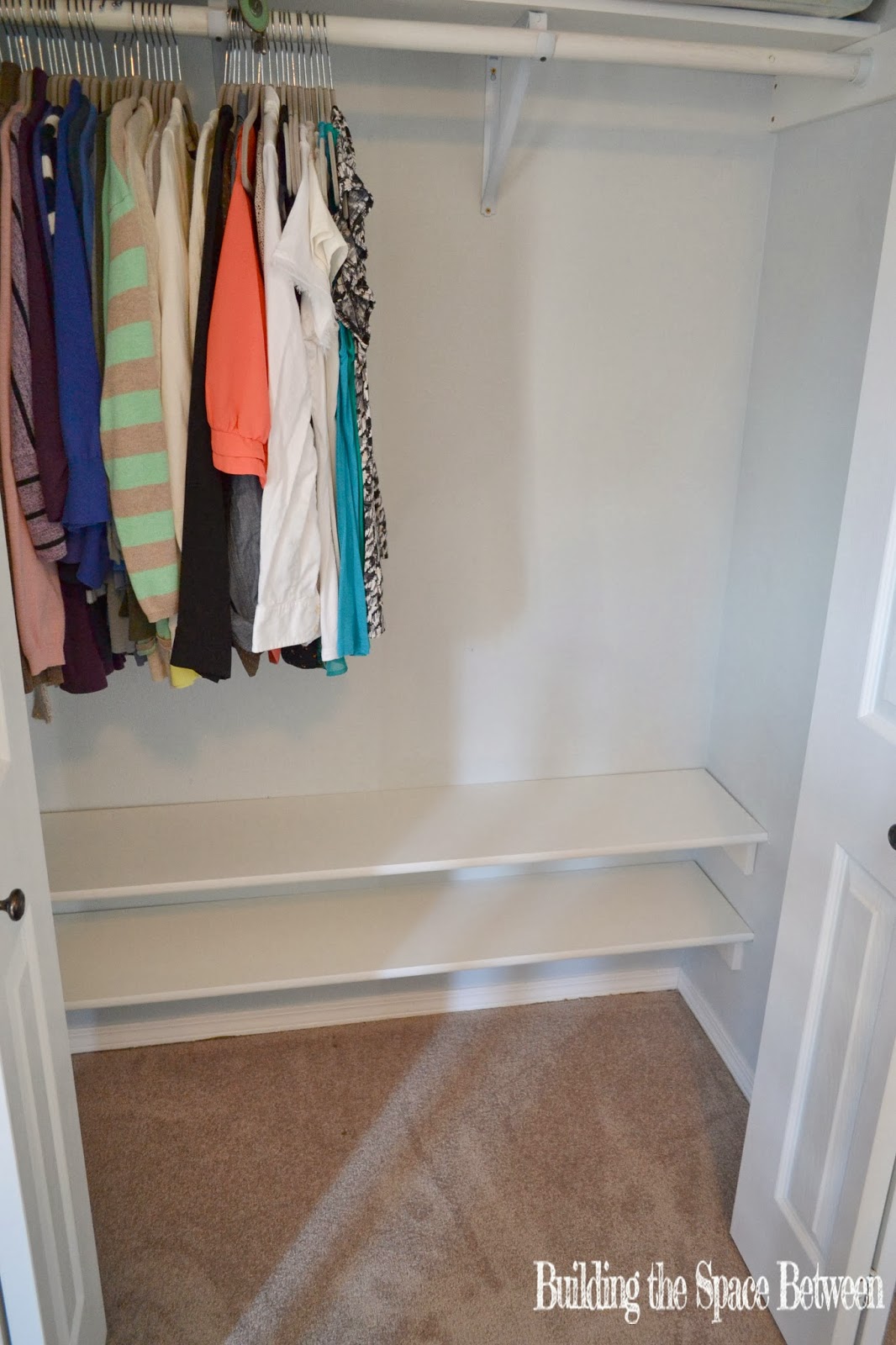But, we do have progress to report!
Near the beginning of the month, we managed to get the tub in and one wall of greenboard up.
 |
| So satisfying to see a tub there! |
Then up went the greenboard over the rest of the exposed studs. Luckily, Steve is a master at joining drywall cleanly. I credit his brief stint working construction in the mid-2000s and his OCD about exacting measurements (elementary school bulletin boards will never be his thing but he can hang pictures and drywall like nobody's business). Next came the cement board along all sides of the tub.
 |
| Greenboard done and some cement board on the long edge of the tub. |
We hemmed and hawed about how far long the lip of the tub we wanted the cement board to run, since that's what the tile will be adhered to. Did we want it just to the outside edges of the tub? Did we want to run it a little further out than the tub? Maybe down to the floor for a little extra tile detail? In the end we decided that flush with the edge of the tub would give us a cleaner look for such a small bathroom (and save us a teeny bit of cash on tile).
 |
| Cement board installed! |
The only obstacle left was what to do about the "outie" pipe. Remember, this one?
 |
| Face palm. |
Steve cut notches to allow for it in the greenboard and cement board, but that still didn't solve the problem of how to keep that pipe (and our drywall!) protected from getting banged up or wet.
 |
| Extreme outie. |
After lots of discussion, we decided it would be best to build a small alcove around it; something that we'd tile over just like the rest of the cement board, something that would make a handy place to stash something like a bottle of shampoo when you're showering. So here's what Steve came up with.
 |
| Outie be gone! |
Our hope is that it will look like a design decision once everything's tiled... instead of a weird little bump-out meant to protect an improperly jointed pipe. :)
 |
| Looks like we did it on purpose, right?? |
Pretty nice handiwork on Steve's part! I am so excited because this means... we are finally ready to start tiling!!
 |
| Protected and ready for some bling! |
Our plan is to take the faucet kit you see languishing in the tub as well as some extra "just in case" cement board back to the hardware store and pick up our tile and tiling supplies on New Year's Day. Apparently trying my hand at tiling sounds like a fun way to spend my birthday. :) Crossing my fingers I'll have some pictures to share late this week of our progress!
Just got here? Catch up on the whole she-bang by following the links below:
(1) Getting estimates and why we decided to DIY
(2) Demoing the old acrylic tub and surround
(3) Phase One of getting the new tub in place
(4) Phase Two of getting the new tub in place










































